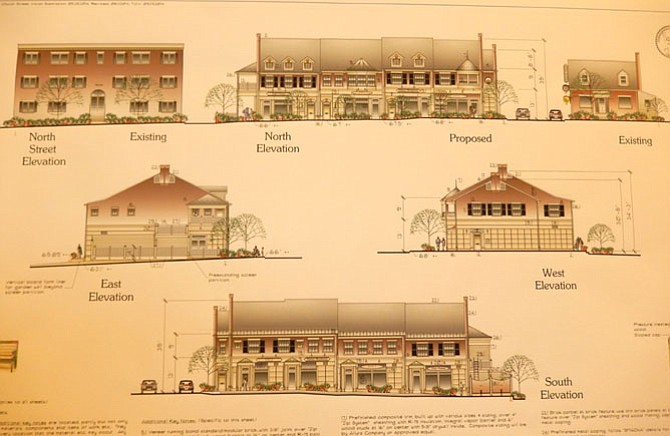Artist’s rendition of the proposed redevelopment of 120 Church St. N.W. in Vienna. Photo by Bonnie Hobbs.
Arrington Properties LLC owns the site at 120 Church St. N.W. in Vienna and it has plans to redevelop with a building containing both residential and commercial uses. Details were presented during the Oct. 20 meeting of the Vienna Town Council.
Planned is a 9,000-square-foot, two-story building containing two restaurants, including one take-out, on the ground floor, plus three residential units on the second floor. The site already has 38 parking spaces.
“This building will be designed to code minimum so it’ll be all ready for tenants to move in,” said Paul Layer, the architect representing Arrington. “And all units will have private elevators to the upper floor.”
The plans call for two, two-bedroom, two-bathroom apartments of 1,100 square feet each. Also on tap is one, 2,100-square-foot, three-bedroom apartment with a private porch.
“They’ll be rentals,” said Layer. “The entire property will be owned by Arrington Properties LLC.”
There’d be two parking spaces per apartment, with 59 parking spaces total, including three handicap-accessible spaces. A two-way entry is off Church Street and a one-way entry off Route 123.
“But we’re going to put up signs to more accurately direct traffic through the site,” said Layer. “They’ll read, ‘One way, do not enter,’ plus we’ll have arrows painted on the road. We’re also removing one curb cut to reduce the site’s entry and exit complexity.”
Currently, the parking lot has no landscaping, but Layer said they’ve created a landscaping plan for it. As for the building, he said, “The back is designed with nearly the same intensity of detail [as the front so it’ll be attractive on both sides] and have easy access both ways.”
He said it’s redeveloping under the Town’s Church Street Vision project adopted in the 1990s and no portion of the building will be higher than 35 feet. It’ll also feature awnings; and at ground level, there will be a bike rack and four benches.
Furthermore, said Layer, “All the stormwater runoff will be directed. The vast majority of the water that used to run randomly off the site will be taken care of by two stormwater outlets.”
Underscoring his words, Vienna Deputy Director of Planning and Zoning Matt Flis said Town staff and the Department of Public Works reviewed the applicant’s stormwater-management plan several times and “it meets our stormwater-management requirements. And the architect said the stormwater runoff from this site will not affect the adjacent condos.”
The property is presently a vacant lot. And Flis noted that, since the curb cut in front of the building will be closed, the result will be two more parking spaces on Church Street.
However, Fady Afif, whose mother lives at the corner of Center and Church streets, had a few problems with the proposal. “There are eight air compressors on their plan, and this will be a huge noise issue for us,” he said. “And two trash bins are feet away from the swimming pool.”
Besides that, said Afif, “There’s not enough turn-around space for trucks and restaurant loading and unloading in back of the building. And only 17 spaces are available for the new businesses’ employees and the apartments’ visitors to park.”
In response, Layer said the air compressors are all “low-level units,” there’s a brick wall next to them and they’ll be shielded from view all the way around. “We feel we’ve adequately addressed the trash problem; we moved it farther away from the pool and screened it,” he said. “So we believe we’ve improved the site greatly and put the bins in the only place they could go.”
Agreeing, Flis said Town staff believes the screening is adequate to address the noise issue. Regarding space for the trucks, Layer said the front-end-loader trash trucks don’t have to back up, but “we’re looking for something even better. And we increased the amount of parking.”
In the end, the Town Council unanimously approved Arrington’s site plan, building elevations, master sign plan and site-plan modifications. “We appreciate [the applicant] adding parking spaces above [the amount called for in the] code.”
“I think this is a very nice proposal,” added Councilwoman Carey Sienicki. “I’m looking forward to seeing how it works with the fabric we already have there.”
